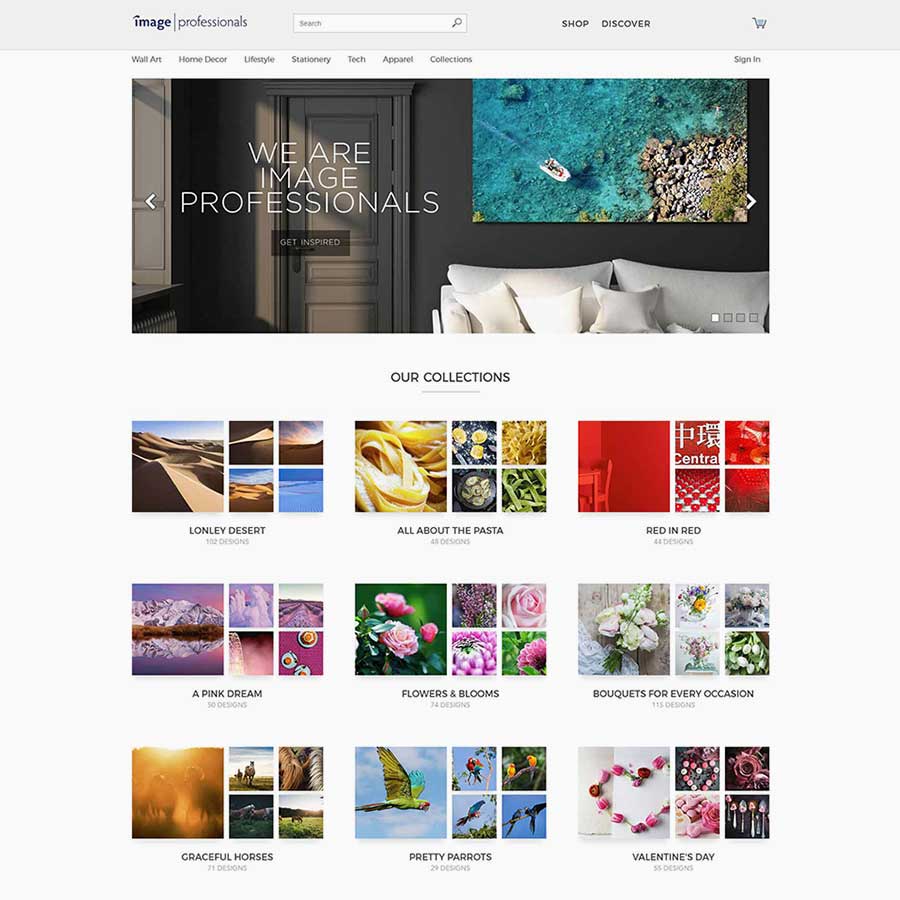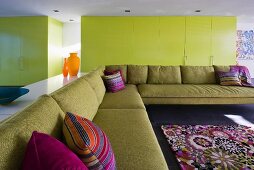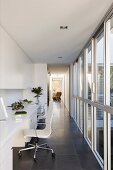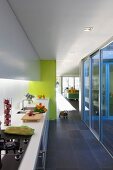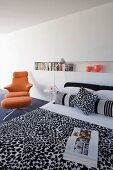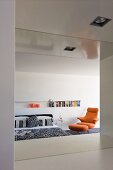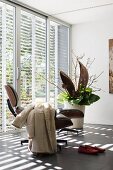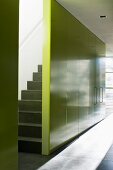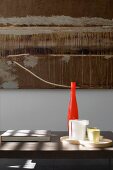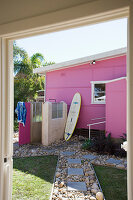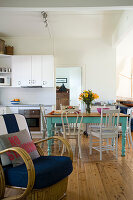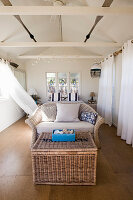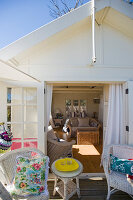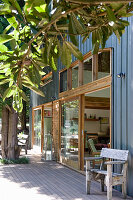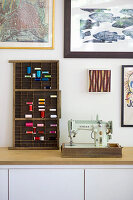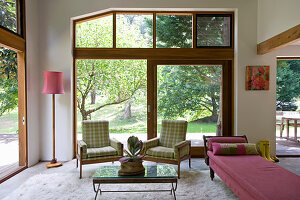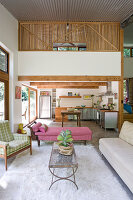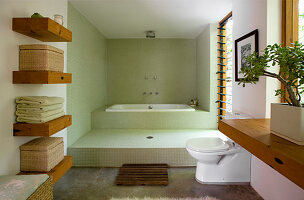- Log In
- Register
-
PT
- AE Vereinigte Arabische Emirate
- AT Österreich
- AU Australien
- BE Belgien
- CA Kanada
- CH Schweiz
- CZ Tschechische Republik
- DE Deutschland
- FI Finnland
- FR Frankreich
- GR Griechenland
- HU Ungarn
- IE Irland
- IN Indien
- IT Italien
- MY Malaysia
- NL Niederlande
- NZ Neuseeland
- PL Polen
- PT Portugal
- RU Russland
- SE Schweden
- TR Türkei
- UK Großbritannien
- US USA
- ZA Südafrika
- Other Countries
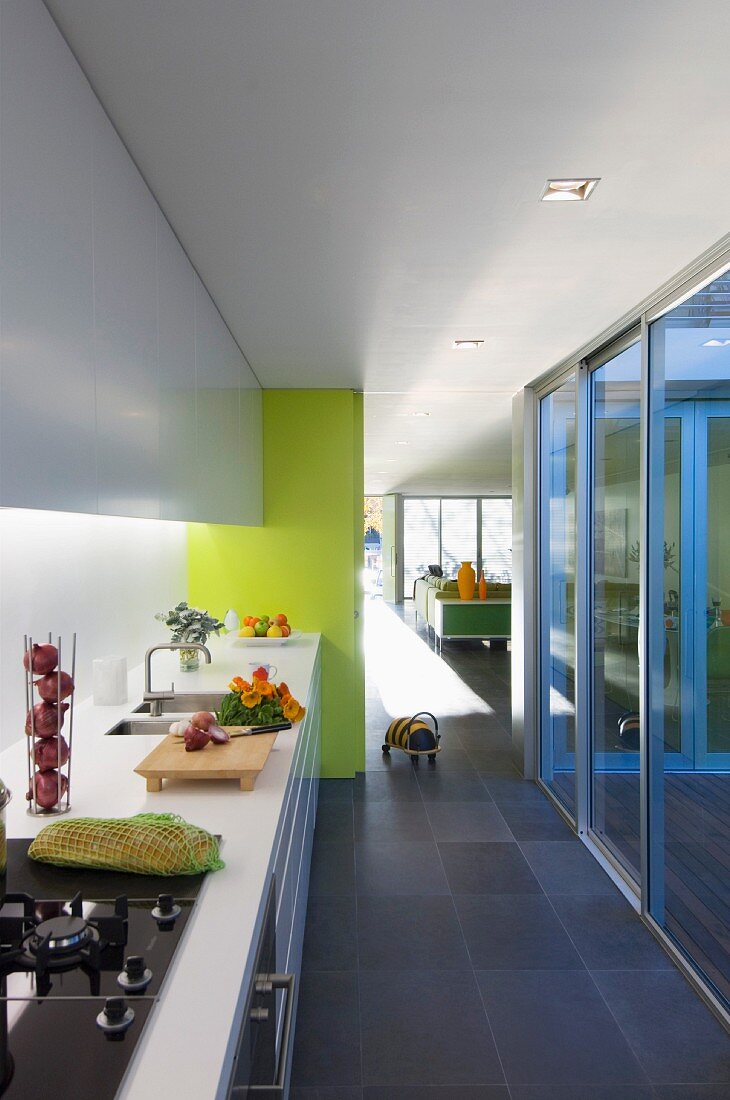
Corridor with white kitchen counter and glass wall leading to wooden terrace; pastel blue door frame and yellow wall add cheerful touches
| Image ID: | 11164502 |
| License type: | Rights Managed |
| Photographer: | © living4media / Content Agency |
| Rights: | This image is available for exclusive uses upon request |
| Restrictions: |
|
| Model Release: | not required |
| Property Release: | There is not yet a release available. Please contact us before usage. |
| Location: | Sydney, AU |
| Print size: |
approx. 28.85 × 43.43 cm at 300 dpi
ideal for prints up to DIN A4 |
Prices for this image
 This image is part of a series
This image is part of a series
Keywords
anthracite colour Bottom Cabinet Bottom Cupboard Bouquet Bunch Of Flowers Cheerful Chopping Board Close-Up Closeup Colour concept Contemporary Countertop Cover Cutting Board Day Decorative object Door Frame Door Frames Door Way Friendly Fruit Bowl Fruitbowl Gas Cooker Gas Oven Gas Stove Glass Front Glass Fronted happy Home Accessory Indoors Inside Interior Interior Decoration Interior Design Island Unit Jolly Kitchen Accessories Kitchen Accessory Kitchen Appliances Kitchen Cabinet Kitchen Cupboard Kitchen Devices Kitchen Faucet Kitchen Island Kitchen Island Unit Kitchen Sink Kitchen Tap Kitchen Unit Light Lightish Living Area Look Lower Cabinet Lower Cupboard metal frame window Modern Natural Lighting Net Bag No One No-One Nobody Open open-plan living area Painted Wall Passage Passageway Pastel blue Recessed Ceiling Light red onion Series Sink Sink Unit Sliding Door Sorrow Spacious Stone tile String Bag Summer Summer Atmosphere Summertime Sunlight Sunny Tile Floor Tiled Floor Upper cabinets Veg Vegetable Vegetables Veggies Vegies Wall Paint White Whiteness Wooden Terrace Work Surface Worktop Worktops Yellow Yellowness YellowyThis image is part of a feature
Function Follows Form
11164499 | © living4media / Content Agency | 39 imagesFamily home in Sydney, Australia
When architect Jake Dowse and interior design partner Lu Ipkendanz, first saw this site, they knew immediately that its park-side location would be a perfect position for a family home. With a young family who enjoyed an active outdoor lifestyle, they were thrilled with the opportunity to build a …
Show feature
More pictures from this photographer
Image Professionals ArtShop
Have our pictures printed as posters or gifts.
In our ArtShop you can order selected images from our collection as posters or gifts. Discover the variety of printing options:
Posters, canvas prints, greeting cards, t-shirts, IPhone cases, notebooks, shower curtains, and much more! More information about our Art Shop.
To Image Professionals ArtShop